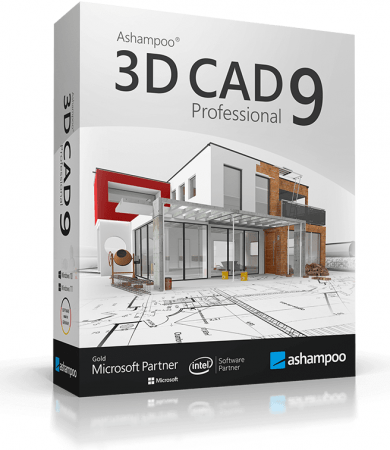
一款专门为CAD用户提供满足专业需求的建筑设计软件。甚至可以通过2D-DXF/DWG导入功能和2DDXF导出功能,轻松地与其他项目成员或客户交换平面图,而不需要考虑正在使用的系统是什么。另外,还提供了一个特性,即在计划期间可以引入外部的3DS、3D-DXF和VRML1对象。因为数字参考点可以用来定位物体,所以可以实现不受限制的详细构造。Ashampoo3DCADPRO的另一个有用的软件功能是,多层墙壁、天花板和地板可以由绝缘体、灰泥、混凝土地板等材料制成,其性能可以正确到毫米。为便于进一步处理,可以将数据导出到PDF列表中,用于显示数量,分配任务和计算成本。直觉编辑功能允许个性化地设计完整的建筑图纸(输出尺寸可达DINA0),符合DIN标准,并包含剖面图、平面图、段落和2D符号,可以选择自动处理。举个例子,为了方便客户展示,该软件可以通过高清展示计划对象的各种形象,从而在项目开始阶段掌握项目的最终情况。这个软件可以完美地替代市场上非常昂贵的CAD产品,价格通常是每用户数千欧元。该软件的一个主要特点是在设计的整个过程中保持良好的连续性,即如果对设计进行修改,则最终的构造将自动更新,甚至还可以直接对最终的构造进行修改。
File Size: 1.7 GB
take a lot of work off your hands!
New in Ashampoo® 3D CAD Professional 10
Auto-dimensioning for 2D floor plans and views
Automatic item text, mark your walls and windows with a unique item number
Door and Window catalog, extended catalog with US style windows
Railings, railing editor dialog with multiple style options
Railing style catalog, save your own railing design
Fences, as a variant of railings, automatically following your 3D terrain design
Retaining walls, used for your plot, garden and terrain design
Balcony catalog with different railing styles
New north arrow property dialog, including 2D preview, rotation options, scaling
New plot element for terrain editing
Automatic borders for terrain elements such as beds, terrace,etc.
Extended catalogs, new doors, more than 250 new 3D objects, 200 new 2D symbols,etc.
Automatic dimensioning for 2D floor plans, 2D top views………
Password/解压密码www.tbtos.com
转载请注明:0daytown » Ashampoo 3D CAD Professional 10.0 x64 Multilingual