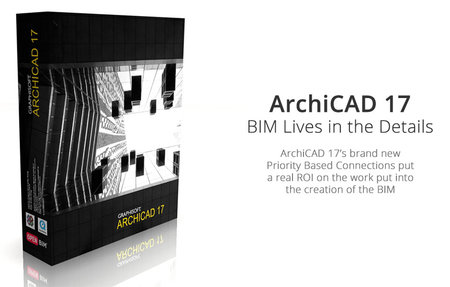
ArchiCAD® 是Graphisoft公司为了使建筑师能在三维虚拟建筑模型中全面评估其建筑设计而专业打造的一套虚拟模型解决方案。通过全球十几万用户,一百多万个实际项目的检验,ArchiCAD被证明是建筑师在设计和建造伟大建筑时完全可以信赖的工具。
由于ArchiCAD的工作流是集中的,其它软件同样可以参与虚拟建筑数据的创建和分析。ArchiCAD拥有开发的架构并支持IFC标准,它可以轻松地与多种软件连接并协同工作。由此,以ArchiCAD为基础的建筑方案可以广泛地利用虚拟建筑数据并覆盖建筑工作流程的各个方面。
- Graphisoft EcoDesigner – 可以让建筑师从ArchiCAD内部使用由StruSoft研发的动态、可靠并经过认证的VIPCore计算引擎快速地对自己的设计方案进行能量评估。建筑能量评估报告提供及时的设计反馈,包括设计项目的建筑结构能效,年度能耗,碳足迹及月度能量平衡等信息。
- Graphisoft Virtual Building Explorer for ArchiCAD – 是为建筑师提供的一个创新的,交互式的3D展示工具,并为设计沟通与展示设立了一个新的标准。用户、顾问、业主等不需要ArchiCAD或Virtual Building Explorer的许可证就可以在良好的3D浏览环境中全面了解任意设计阶段的情况!
- Graphisoft MEP Modeler – 使用ArchiCAD的建筑事务所或者建筑/结构综合性事务所中的建筑专业部门可以使用MEP Modeler创建、编辑或导入3D MEP管网(风管、水管及电缆架)并在ArchiCAD虚拟建筑中进行配合。
- 结构软件 – 现在通过IFC的双向输入/输出功能或原始文件格式,建筑师和结构工程师可以使用同一个虚拟建筑模型。结构工程师可以使用这个模型进行力学分析并自动反映其他专业的设计修改。
- Artlantis Render/Studio – 快速简洁创建高质量的静态渲染和动画的最佳工具,提供桌面的一键式快速发光设置。
- Cinema 4D – Maxon公司研发的具有动画和渲染功能的高级自由建模软件。CINEMA 4D直观的交换界面和合理的操作流程能够快速入门并应用。为了确保其创建的自由体能够被我们的用户继续使用,我们提供了一个免费的CINEMA 4D插件使得ArchiCAD 12与C4D 11之间可以进行无缝的数据交换。
- Google SketchUp – ArchiCAD的这个插件可以使建筑师和业主在新项目的早期设计阶段将精力集中在创造力上,他们的设计可以自动地导入到虚拟建筑环境中。
- Google Earth Connections – 可以从ArchiCAD直接访问3D Warehouse的必备工具,也可以将你的设计方案展示在Google Earth的虚拟环境中。
- IFC 开放式标准 – 建筑师可以在ArchiCAD中安心地工作,不必担心于被顾问、客户或使用其它软件的专业所孤立,因为IFC确保了行业间的信息交换。
- ArchiGlazing – ArchiGlazing是一个让建筑师进行各种玻璃工程设计的插件。可以快速便捷地通过草图创建自定义的窗或者通过各种类型曲线生成垂直或倾斜的玻璃幕墙。
- ArchiCAD广泛的生产力工具改善了工作流并使你集中精力于创造力上。这里列示的产品可以扩展标准的ArchiCAD功能。
GRAPHISOFT® ignited the BIM revolution with ArchiCAD®, the industry-leading BIM software for architects. With GRAPHISOFT ArchiCAD’s Building Information Modeling approach, architects can explore design ideas with full confidence, knowing that every detail is being captured and all documents are synchronized. GRAPHISOFT continues to lead the industry with innovative solutions such as the revolutionary GRAPHISOFT BIM Server™, the world’s first, real-time BIM collaboration environment. Open BIM design collaboration offers intelligent, model-based workflow between the members of the extended design team and architects using ArchiCAD, resulting in greater efficiency in the building process.
Priority Based Connections
— Structurally Correct Details out of the Box
Priority Based Connections, together with Intelligent Building Materials, automatically provide structurally correct sections and details.
Industry-first Background Processing
— Large/Complex Models to Stay Responsive
To further enhance productivity, ArchiCAD 17 takes the next revolutionary step in multi-core processing to support the creation and manipulation of large complex models with industry-first Background Processing Support for faster generation of complex model details.
Extended IFC Model View Definitions
— OPEN BIM to Support National Standards
ArchiCAD 17 supports Coordination View 2.0 and expands capabilities for defining new IFC data such as Concept Design BIM 2010 (required by GSA (US), Statsbygg (Norway), Senate Properties (Finland), FM Handover (required by COBie), and others. This includes currency unit export, calendar date type IFC properties and IfcSystems Assignment Support for system type elements such as MEP systems.
BIMobject® Partnership
— Open Interface to External BIM Component Providers
Direct access to an extensive collection of Manufacturer Content on BIMobject.com offers users a comprehensive range of intelligent BIM components available both in ArchiCAD 17 and on BIMcomponents.com.
Workflow Improvements
— Integrated Design, Visualization and Analysis Workflow
Improved MORPH Tool and Real-time 3D Cutting Planes give extra control of ArchiCAD’s 3D modeling environment. Inclusion of fully functional BIMx in every installation enables users to share BIM projects with their clients in the form of interactive BIM project environments; further improved Energy Evaluation supporting multiple thermal zones allows users to evaluate their designs with standard compliant technology.
ArchiCAD 17 System Requirements: http://www.graphisoft.com/support/system_requirements/
Download filefactory
http://www.filefactory.com/file/52umbt9fnkhd/AC17M.dmg
Download freakshare
http://freakshare.com/files/59shb29l/AC17M.dmg.html
Download uploaded
http://uploaded.net/file/vwrz9ark/AC17M.dmg
Download 城通网盘
http://www.400gb.com/file/22701793
转载请注明:0daytown » ArchiCAD 17 MacOsX 建筑设计