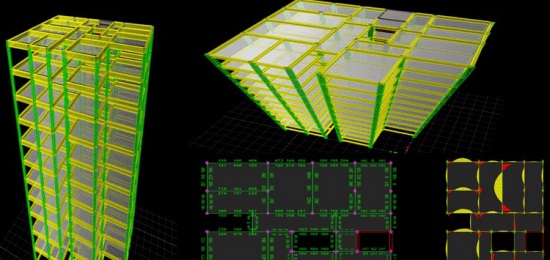
MP4 | Video: h264, 1280×720 | Audio: AAC, 44.1 KHz, 2 Ch
Genre: eLearning | Language: English + srt | Duration: 80 lectures (20h 21m) | Size: 8.71 GB
Master on Etabs Structural Engineering & Designing of Building and Civil engineering Concepts with AutoCAD Detailing
What you’ll learn:
ETABS – Manaual calculations
Basic of Civil Engineering
Basics Of Structural Engineering
Basics Of Reinforced Cement Concrete & Design
Basics of Structural design
Requirements
Patience to Learn
Description
ETABS- Extended Three Dimensional Analysis Of Building Systems
This Course helps in understanding the fundamentals of Reinforced Cement Concrete & Structural Engineering.
The Course is designed with each Etabs Commands Explained in A practical Approach.
All the Calculations are Manually verified with the ETABS results.
Manual calculations of beams, column , slabs & Footings.
The model is prepared for Dead Load & Live Load & checked for all results
The Basic of Structural Engineering is covered in Great Detail.
Learn all Basic commands required to Model any Structure
All the Elements like Footing ,Column , Beam & Slab Manual Detailing is Explained
The course is also designed so that learners will be able to prepare center Line layout, Column Layout & Foundation Layout.
The concept of primary Beams & Secondary Beams are also covered .
Importance of torsion, how to release Moments for Beams is covered in Details .
The code book of IS 875 -Part 1 & Part 2 is covered for Applying Loads.
ETABS-Extended 3D analysis of Building Systems”, is a product of Computers and Structures Inc. It is an engineering software that is used in construction. It has highly efficient structure analysis and design programs developed for catering to multi-story building systems. It is loaded with an integrated system consisting of modeling tools and templates, code-based load prescriptions, analysis methods, and solution techniques. It can handle the largest and most complex building models and associated configurations. ETABS software is embedded with CAD-like drawing tools with an object-based interface and grid representation.
ETABS software has the following implications in the construction, designing, and modeling industry:
It is a software used in construction. It analyses and assesses seismic performance and checks the load-bearing capacity of building structures.
Using this software, you can view and manipulate the analytical model with great accuracy. Plans and elevation views are auto-generated at every grid line.
ETABS software is used for the analysis of concrete shear walls and concrete moment frames. It is highly acclaimed for static and dynamic analysis of multi-story frame and shear wall buildings.
It is the most popular civil designing tools used in the building industry and increases the productivity of structural engineers. It also prevents the investment of unnecessary time and money in general-purpose programs.
The input, output and numerical solution techniques of ETABS are particularly designed to take an upper hand of the unique physical and numerical characteristics associated with building type structures. As a result, this analysis and design tool accelerates data preparation, output interpretation, and overall execution.
Who this course is for
Structural Engineers
Civil Engineers
Design Engineers
Construction Managers
Password/解压密码0daydown
https://rapidgator.net/file/93819036bbc2835d4c48ec9ac3aded0e/0906_20.z01.html
https://rapidgator.net/file/1312e81507d940d7dd8f749c91d13ab4/0906_20.z02.html
https://rapidgator.net/file/8a19c21e72abeeff77464033f5eb149f/0906_20.z03.html
https://rapidgator.net/file/841875c81f60262f718edd7156217a9d/0906_20.z04.html
https://rapidgator.net/file/96751c8f77f933ceb891ebce53e38b20/0906_20.z05.html
https://rapidgator.net/file/a827d37da6d55f2b021c584500b1c453/0906_20.z06.html
https://rapidgator.net/file/743ba316fbc06883b8b1c237625407c7/0906_20.z07.html
https://rapidgator.net/file/9c6455510af70a52b6dac7abbf93c2ed/0906_20.z08.html
https://rapidgator.net/file/facf847bbdc15b0363b7bc09e9c373e9/0906_20.z09.html
https://rapidgator.net/file/5c4d89035732f8d371598b4bb3607294/0906_20.zip.html
Download nitroflare
https://nitro.download/view/7877F50BE45A810/0906_20.z01
https://nitro.download/view/90C4B5C0CBDA288/0906_20.z02
https://nitro.download/view/385B967FFFBE0E6/0906_20.z03
https://nitro.download/view/D4D05C6C16135AD/0906_20.z04
https://nitro.download/view/66B2E9A927970E1/0906_20.z05
https://nitro.download/view/2EE033F978CCD5B/0906_20.z06
https://nitro.download/view/F18E0B996F227A1/0906_20.z07
https://nitro.download/view/A006E71B81C3B20/0906_20.z08
https://nitro.download/view/6F04456DD38A5AD/0906_20.z09
https://nitro.download/view/4E6BA921021FACF/0906_20.zip