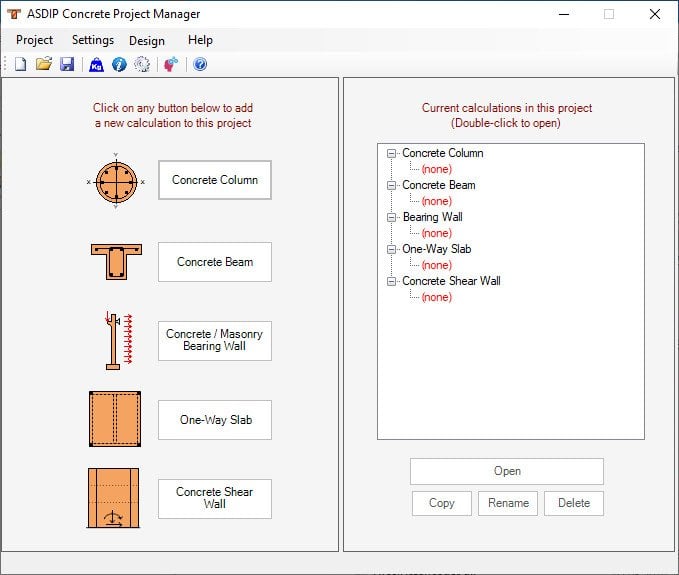
ASDIP CONCRETE 是一款结构工程软件,工程师可以使用它进行钢筋混凝土构件的设计,例如双轴柱、连续梁、单向板、剪力墙和非平面承重墙。
File size: 13.4 MB
ASDIP CONCRETE is a structural engineering software utilized by engineers for reinforced concrete design of members, such as biaxial columns, continuous beams, one way slabs, shear walls, and out-of-plane bearing walls.
This structural concrete design software is based on the latest ACI 318 and TMS 402 provisions, and CSA A23.3-19. Load combinations as per ASCE 7. ASDIP CONCRETE substantially simplifies time-consuming calculations for structural engineering design.
Key Benefits of ASDIP CONCRETE
Quickly model your concrete members with the simple and efficient graphical user interface.
Confidently optimize your design and comply with design code provisions.
Impress clients and plan-checkers with professional condensed or detailed reports.
Extensive documentation, solved examples, and blog posts to guide you throughout the software.
Create, organize, manage, and store your electronic calculations safely.
Key Design Features
Concrete Columns – rectangular or round column cross sections
Concrete Beams – rectangular, T-beam, spandrel, inverted-T, or L-beam cross sections.
Concrete Beams for Torsion
Concrete Bearing Walls
Masonry Bearing Walls
Shear Walls
One-way Slabs
Dead, Live, Roof live, Snow, Wind and Seismic Loads
Graphic display of 2D and 3D interaction diagrams in columns and walls.
Download rapidgator
https://rg.to/file/b10a28cdf4369b730f26d6df96673e9c/ASDIP.Concrete.v.6.0.0.2.Cracked-igorca.rar.html
Download nitroflare
https://nitroflare.com/view/7FC38F4B8BAA75B/ASDIP.Concrete.v.6.0.0.2.Cracked-igorca.rar
Download 百度网盘
链接: https://pan.baidu.com/s/11Q-dUtYhqGqICx5LXNLoFw?pwd=4e7w 提取码: 4e7w
转载请注明:0daytown » ASDIP Concrete 6.0.0.2