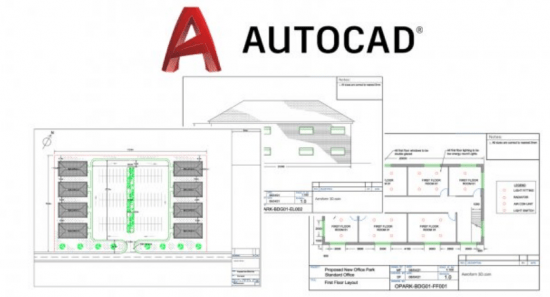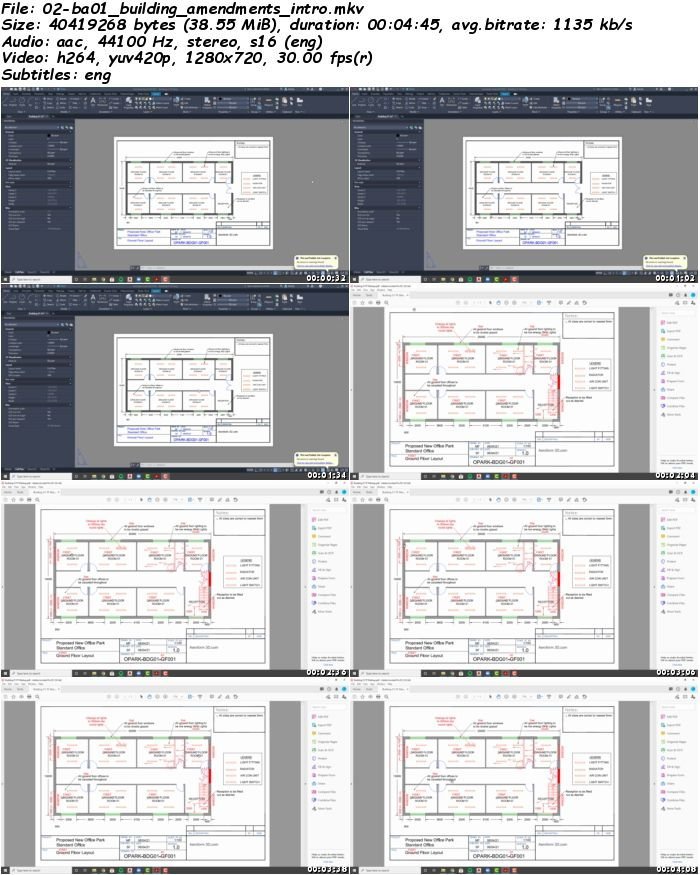
4h 17mins | mkv , 1280×720 , 30 fps | aac, 44100 Hz, stereo, s16 | 2.96GB
Genre: eLearning | Language: English
Do you need more practice with AutoCAD? Follow along as we take a 2D building floor plan, amend it by adding extra floors and create a site layout of a whole office park.
If you have learned the basics of AutoCAD, or have played around with it but need more practice, this course will help you feel more confident and comfortable using the industry-standard CAD application.
Jane: “I had tried other courses that said they were for beginners but assumed there were things you already knew. This course actually starts at the beginning and explains what you’re doing as you’re doing it, without making you feel lost. I do have to pause often but it’s so helpful!”
Create building designs, alterations, floorplans, site layouts insert blocks & XRef’s and understand how to use Paper Space & Model Space!
This course was designed for those who already have a basic knowledge of AutoCAD, perhaps you have taken a beginners course and need more practice. This course follows a realistic project to allow you to learn a typical workflow as well as learning and practicing new skills. Throughout this AutoCAD course, you’ll be creating your own realistic project that is indicative of the kind you might be asked to create in the workplace. You will learn how to produce a professional drawing to industry standards and hopefully inspire you to do even more!
You will begin right at the start and learn how to set up the software in order to use AutoCAD the way most people in the industry like to use it. You will then be given an existing file and asked to carry out some basic amendments. This is typical of the types of amendments you might be asked to do as a junior drafter in the workplace. Next, you will begin working with a site layout to provide coordinates for a surveyor to set out before moving on to creating the actual site layout of an office park. You will learn to import blocks and work with a UCS and XRef’s to create a package of different drawings for the project.
As the course progresses you will learn new skills and reinforce methods you would have been taught in a good beginners course. By learning this way you will not only learn how to do something but why and where we use those skills. This will leave you with a much greater understanding of the software and how it is used in the workplace.
MaryKate: “I imagine that the pace of this course will suit most people interested in an introduction CAD! The instructor is easy to understand and is cautious to not overwhelm you right off the bat.”
What will you learn in this AutoCAD Beginners course?
Basic drawing editing tools required in the workplace.
Taking exiting drawing files, editing and creating new drawings.
How to create building elevations from a basic floor plan.
Use & understand coordinates to plot a location and provide survey data.
Create a realistic site layout of an office park
Use a UCS to align your workspace
Work with XRefs to reduce file size and change management.
Import block to create a landscaping layout.
Advance your skills with professional techniques
Speed up your workflow with the quick selection tool
Learn the difference between Paper Space & Model Space
Create multiple drawings from the same model using viewport techniques
Understand layers and how to use them like a pro
Real-World Skills
During the course, you will be following along to create an office park from the dimensions given. After this course, you will have all the skills necessary to create your own drawings whether for business or leisure purposes.
Become a Professional AutoCAD Drafter
With the skills learned in this course, you’ll have a highly-desired skill that can help you get jobs and make money as an AutoCAD Drafter. You will also have a set of well-prepared drawing files you can use in a portfolio when looking for work.
AutoCAD is an industry-standard and most widely used application when it comes to CAD software, so it’s important for you to learn it if you want to be a professional designer.
Abraham: “You have put together a wonderful course. Auto CAD was completely new to me however I feel much more confident after having gone through this course. As a beginner, Auto CAD was definitely intimidating to me however your course has put me at ease. I am a working professional in the marine construction field and frequently need to make new drawings for vessel reconfiguration, new fabrication, etc. Previously I would make a sketch and depend on others for a final drawing but now I have started doing it on my own in a small way. Once again thanks for designing this beautiful course. Great Job!
Why learn AutoCAD from us?
With over 20 years of experience in a variety of design & CAD Management roles, Mike Freeman knows AutoCAD inside out. He is also an Autodesk Certified Professional in AutoCAD for Design and Drafting.
Many instructors teach outdated methods which have no place in modern real-world use. The skills you will learn here will allow you to not only create professional drawings but allow you to enter the workplace with relevant CAD knowledge that will show any future client or employer that you were taught well.
We promise to help you learn AutoCAD, no matter what it takes. If you ever get stuck, just post a message to the course dashboard and we’ll be there to support you.
Our Happiness Guarantee
If you aren’t happy with your purchase, we have a 30-day 100% money-back guarantee. There’s literally no reason to hesitate!
Enroll now, and we’ll see you inside the course!
**Please Note: This course was recorded on the PC version of AutoCAD. If you use a MAC then the commands and locations may vary. I do not have a MAC so am unable to help with this but a quick Google search should help you.**

Password/解压密码0daydown
Download rapidgator
https://rg.to/file/6288f0c08734526f3c29a2b86f5dd598/cad22.2d.site.design.follow.along.course.part1.rar.html
https://rg.to/file/d72712a335597736d27952f92cd633cd/cad22.2d.site.design.follow.along.course.part2.rar.html
https://rg.to/file/2be91463f674bbb855e024a5a3a107c4/cad22.2d.site.design.follow.along.course.part3.rar.html
https://rg.to/file/7cd77f0b9269555d0fc18fff98dd8f46/cad22.2d.site.design.follow.along.course.part4.rar.html
Download nitroflare
https://nitroflare.com/view/AEA28EB74270F3C/cad22.2d.site.design.follow.along.course.part1.rar
https://nitroflare.com/view/6A7C9662DB7835B/cad22.2d.site.design.follow.along.course.part2.rar
https://nitroflare.com/view/638F050C03D4167/cad22.2d.site.design.follow.along.course.part3.rar
https://nitroflare.com/view/CA2AA9B5A3A6BFE/cad22.2d.site.design.follow.along.course.part4.rar
转载请注明:0daytown » AutoCAD 2022 2D Site Design Follow Along Course