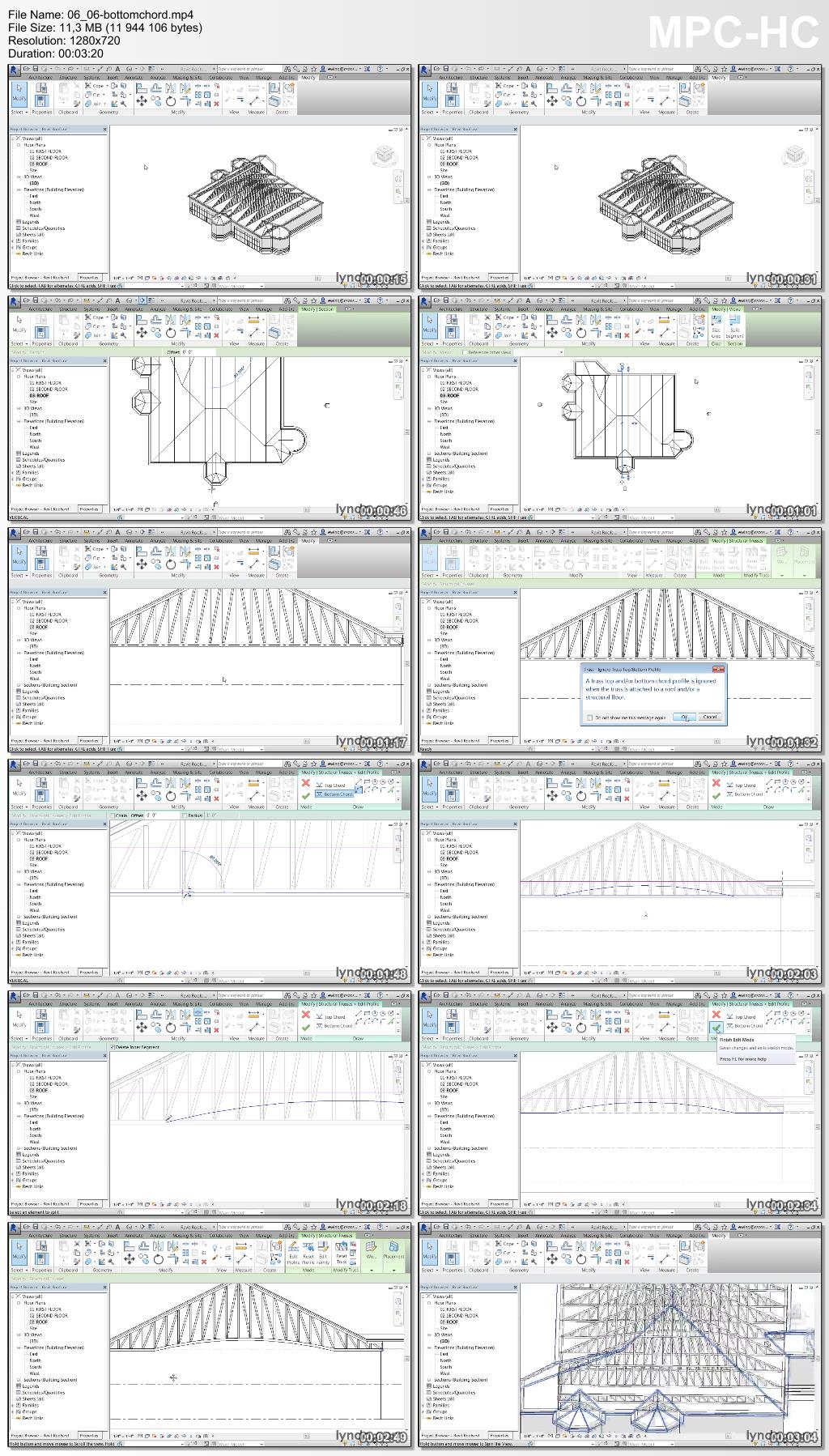
Lynda – Building Roofs with Revit | 762MB
Duration: 3h 11m | Video: AVC (.mp4) 1280×720 15fps | Audio: AAC 48KHz 2chGenre: eLearning | Level: Intermediate | Language: English
What’s a room without a roof? This course covers the topic of adding roofs, roof framing, and detailing with Revit: from flat roofs to fun, free-form roofs and everything in between (hip, gable, mansard, Dutch hip combination, and gambrel). Eric Wing dives into flat roofs first, showing how to pitch insulation to roof drains, add crickets, and warp roofs to fit sloped framing. From there, he shows how to create pitched roofs, add dormers, and punch holes for skylights. Of course no roof can exist without a structure, so he also focuses on adding framing and trusses to support any roof shape. Looking for something more ornate? The final chapter shows how to add truss, valley, and wall attachment details for colonial, oriental, and gothic roof styles.
Topics include:
* Building a gable
* Creating dormers and skylights
* Adding fascias and soffits
* Creating roofs by extrusion
* Building in roof structure
* Adding detailing
Download nitroflare
http://www.nitroflare.com/view/BD2450520E342C1/lcroofsrevit.part1.rar
http://www.nitroflare.com/view/95A6F445707302B/lcroofsrevit.part2.rar
http://www.nitroflare.com/view/385EBB3A3B59E68/lcroofsrevit.part3.rar
http://www.nitroflare.com/view/96DE41EB08ADEAB/lcroofsrevit.part4.rar
Download rapidgator
http://rg.to/file/e4159b6e7ab463f4efcda2f9ba3b84de/LcRoofsRevit.part1.rar.html
http://rg.to/file/915a0e9c602f3d3a63d50aa69b2d43a0/LcRoofsRevit.part2.rar.html
http://rg.to/file/71e583309bb5199f28f260fcfdddb979/LcRoofsRevit.part3.rar.html
http://rg.to/file/a8bfba846bf3f26491fa6afe36db4fe1/LcRoofsRevit.part4.rar.html
Download uploaded
http://uploaded.net/file/e4053th3/LcRoofsRevit.part1.rar
http://uploaded.net/file/berr670m/LcRoofsRevit.part2.rar
http://uploaded.net/file/xptv07o7/LcRoofsRevit.part3.rar
http://uploaded.net/file/8anal3vc/LcRoofsRevit.part4.rar
你是VIP 1个月(1 month)赞助会员,
转载请注明:0daytown » Lynda – Building Roofs with Revit
与本文相关的文章
- Autodesk Revit 2026.4 x64 Multilanguage
- Autodesk Revit 2026.3 x64 Multilanguage
- Autodesk Revit 2026.3 x64 Multilanguage
- Revit 2026_Schedules & Quantities Takeoff_ Basic to Advanced
- Smart BIM with AI – ChatGPT and Claude for BIM Automation
- Autodesk Revit 2026.2 x64 Multilanguage
- Autodesk Revit 2026.1.0 x64 Multilanguage
- The Complete Revit 2026 Course for Architectural Design
- Autodesk Revit 2026.0.1 x64 Multilanguage
- Autodesk Revit 2026 x64 Multilanguage
- Revit Industrial Office- Interior Design- Structural and MEP
- Autodesk Revit 2025.4 x64 Multilanguage